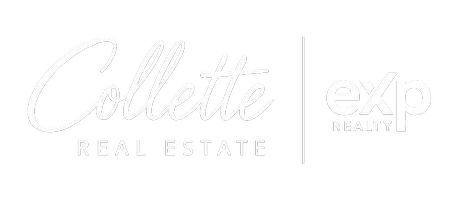
3 Beds
3 Baths
1,900 SqFt
3 Beds
3 Baths
1,900 SqFt
Open House
Sat Oct 11, 10:00am - 12:00pm
Key Details
Property Type Townhouse
Sub Type Interior Row/Townhouse
Listing Status Coming Soon
Purchase Type For Sale
Square Footage 1,900 sqft
Price per Sqft $315
Subdivision Ashburn Village
MLS Listing ID VALO2108404
Style Traditional
Bedrooms 3
Full Baths 2
Half Baths 1
HOA Fees $149/mo
HOA Y/N Y
Abv Grd Liv Area 1,900
Year Built 2002
Available Date 2025-10-09
Annual Tax Amount $4,725
Tax Year 2025
Lot Size 1,307 Sqft
Acres 0.03
Property Sub-Type Interior Row/Townhouse
Source BRIGHT
Property Description
You'll love calling Ashburn Village home — a community known for its exceptional amenities including the Fitness Pavilion, indoor and outdoor pools, basketball and tennis courts, playgrounds, scenic lakes, and peaceful walking trails.
The location couldn't be more convenient! Just minutes to One Loudoun, less than 4 miles to the Loudoun Metro Station, and an easy 20-minute drive to Dulles Airport. Commuters will appreciate quick access to Route 7, Route 28, Route 267, and the nearby walkable commuter bus stop. With its perfect blend of charm, comfort, and convenience, this home truly has it all!
Location
State VA
County Loudoun
Zoning PDH4
Rooms
Other Rooms Primary Bedroom, Bedroom 2, Bedroom 3, Kitchen, Family Room, Foyer, Office, Utility Room, Bathroom 2, Primary Bathroom, Half Bath
Interior
Interior Features Kitchen - Island, Kitchen - Eat-In, Family Room Off Kitchen, Combination Kitchen/Dining, Primary Bath(s), Recessed Lighting, Upgraded Countertops, Walk-in Closet(s)
Hot Water Natural Gas
Heating Central
Cooling Central A/C
Fireplaces Number 1
Fireplaces Type Mantel(s)
Inclusions see disclosure
Equipment Dishwasher, Disposal, Dryer - Front Loading, Icemaker, Refrigerator, Washer - Front Loading, Water Heater, Oven/Range - Gas, Built-In Microwave
Fireplace Y
Appliance Dishwasher, Disposal, Dryer - Front Loading, Icemaker, Refrigerator, Washer - Front Loading, Water Heater, Oven/Range - Gas, Built-In Microwave
Heat Source Natural Gas
Exterior
Exterior Feature Deck(s)
Parking Features Garage Door Opener, Garage - Rear Entry
Garage Spaces 2.0
Amenities Available Basketball Courts, Bike Trail, Common Grounds, Community Center, Fitness Center, Jog/Walk Path, Lake, Picnic Area, Pool - Outdoor, Soccer Field, Tennis Courts, Tot Lots/Playground, Volleyball Courts
Water Access N
Street Surface Black Top
Accessibility None
Porch Deck(s)
Attached Garage 2
Total Parking Spaces 2
Garage Y
Building
Story 3
Foundation Permanent
Above Ground Finished SqFt 1900
Sewer Public Sewer
Water Public
Architectural Style Traditional
Level or Stories 3
Additional Building Above Grade, Below Grade
New Construction N
Schools
Elementary Schools Dominion Trail
Middle Schools Farmwell Station
High Schools Broad Run
School District Loudoun County Public Schools
Others
HOA Fee Include Common Area Maintenance,Fiber Optics at Dwelling,Pool(s),Recreation Facility,Road Maintenance,Snow Removal,Trash
Senior Community No
Tax ID 059258231000
Ownership Fee Simple
SqFt Source 1900
Special Listing Condition Standard


"My job is to find and attract mastery-based agents to the office, protect the culture, and make sure everyone is happy! "






